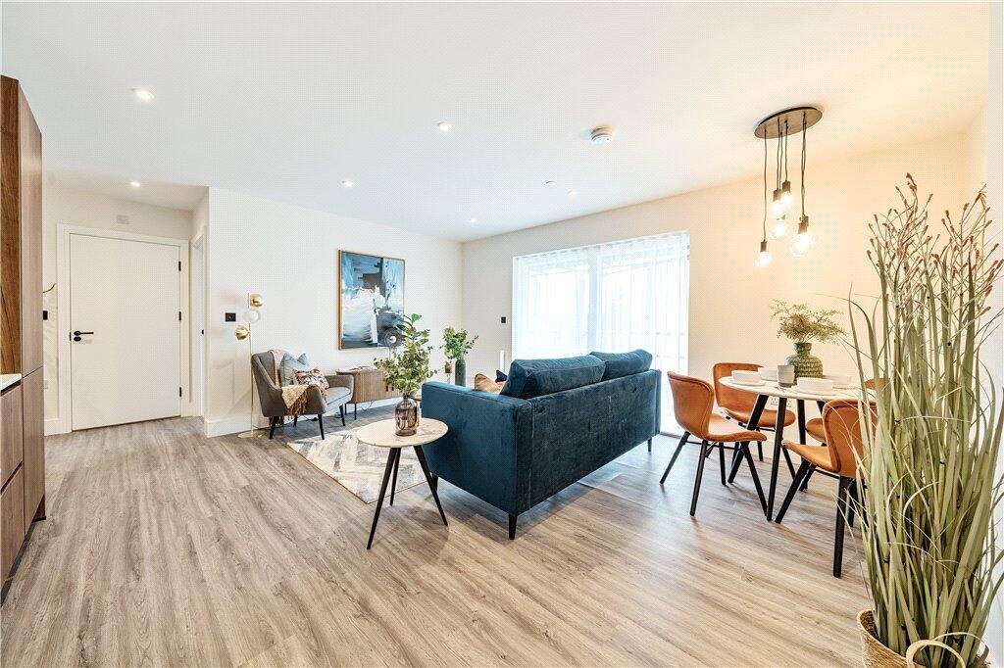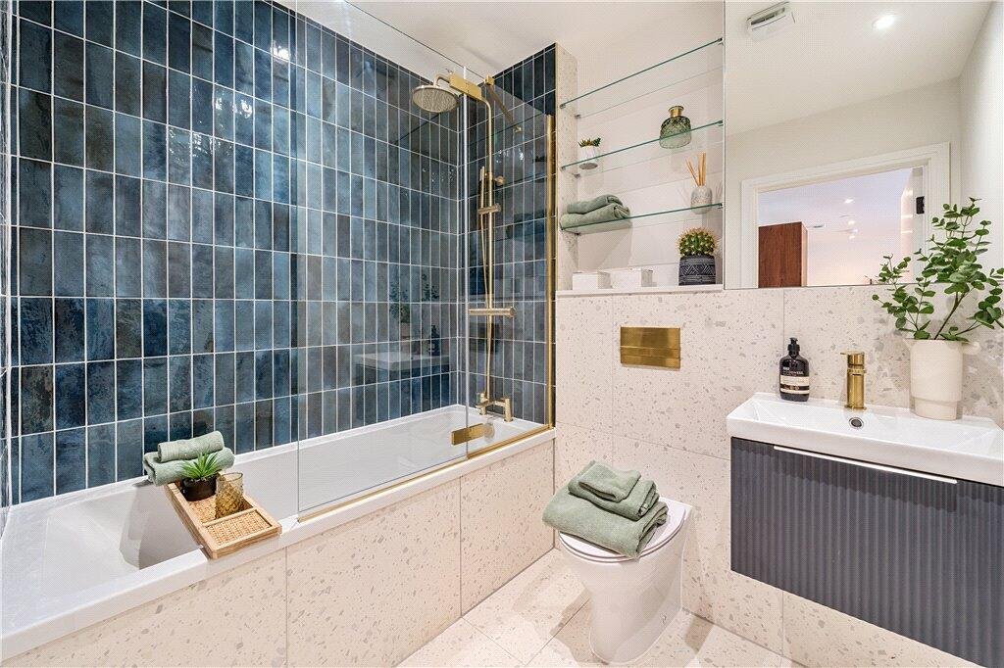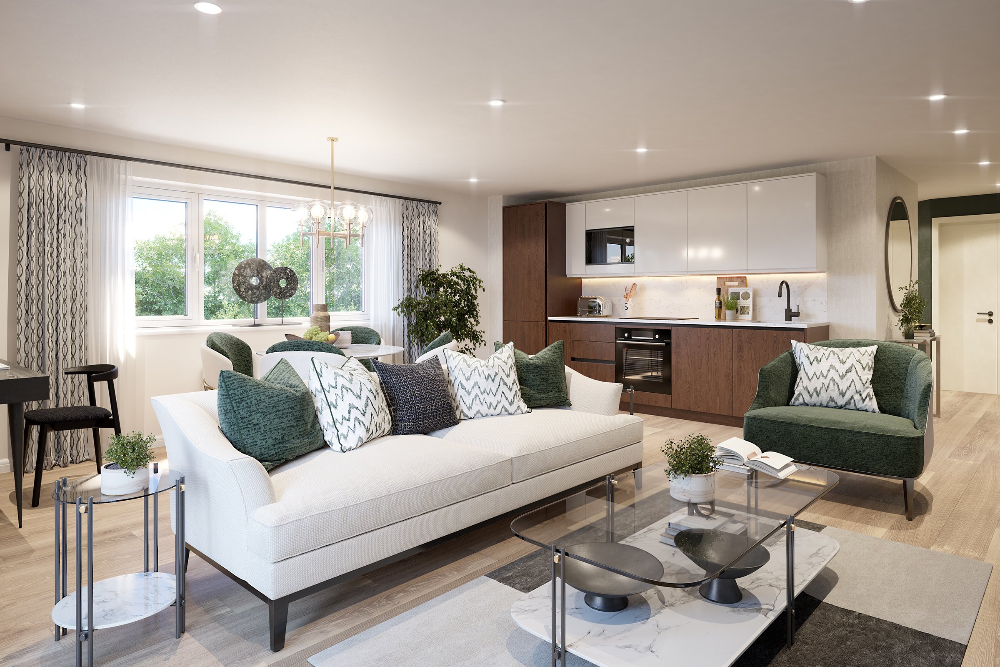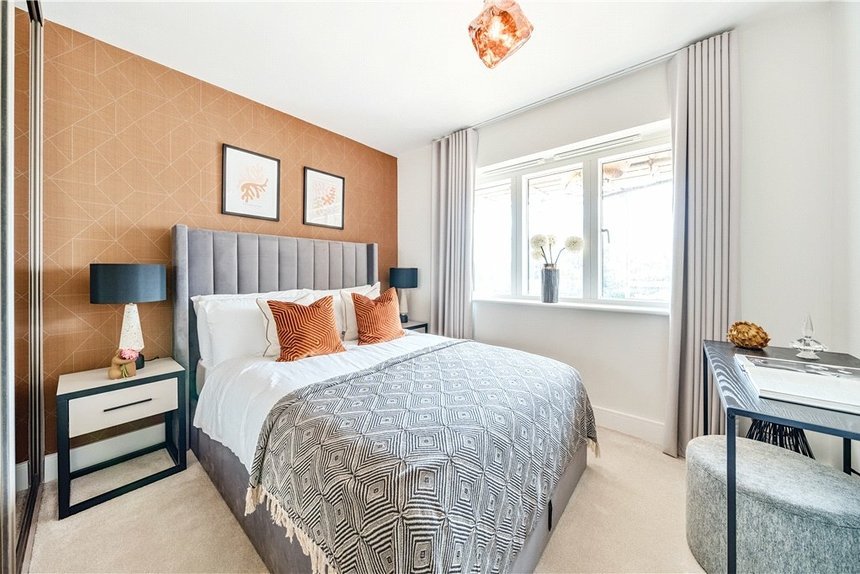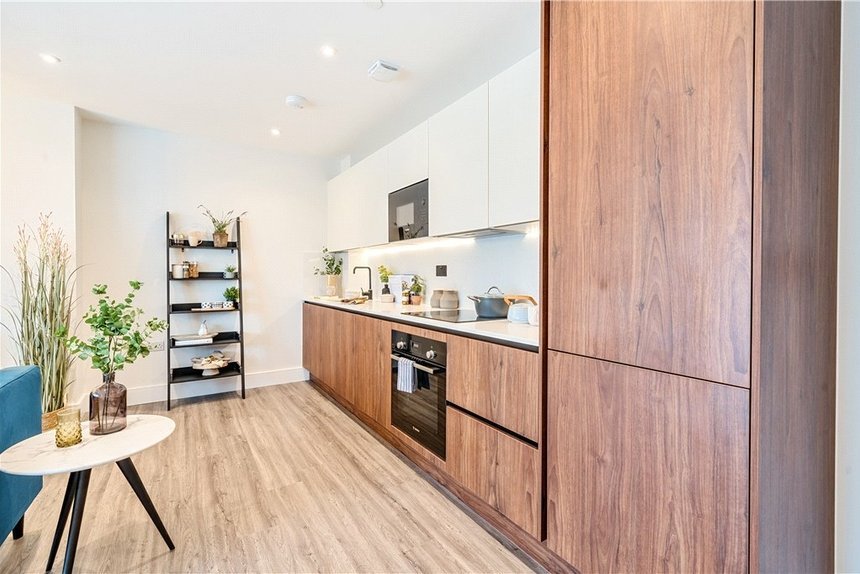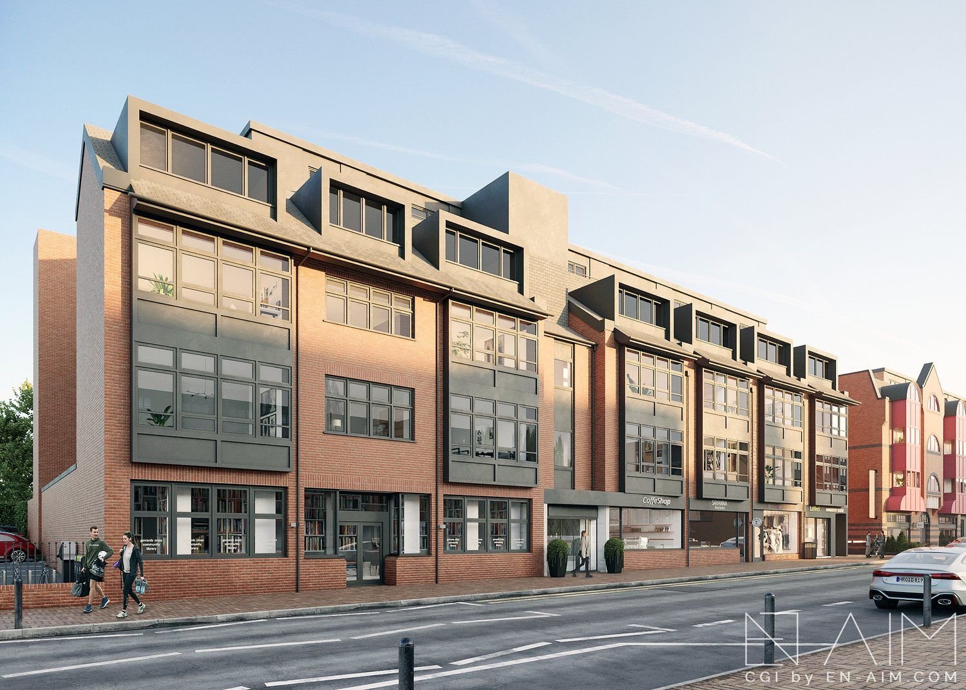
Collins House, Gerrards Cross
Main Contractor:
MEP Consultant:
Completion:
November 2024
Life Less Ordinary
ACE
The existing building is currently comprised of four ground-floor retail units and a library, with office space spanning over two floors. This project will see the conversion of the upper office floors, construction of a side/rear extension and the creation of an additional floor on the existing roof, to deliver 36 one and two bedroom apartments.
Wider Project Details:
Toner M&E Package:
A full mechanical and electrical package to include sprinkler protection, smoke prevention, access control, MVHRs and ASHP cylinders.
